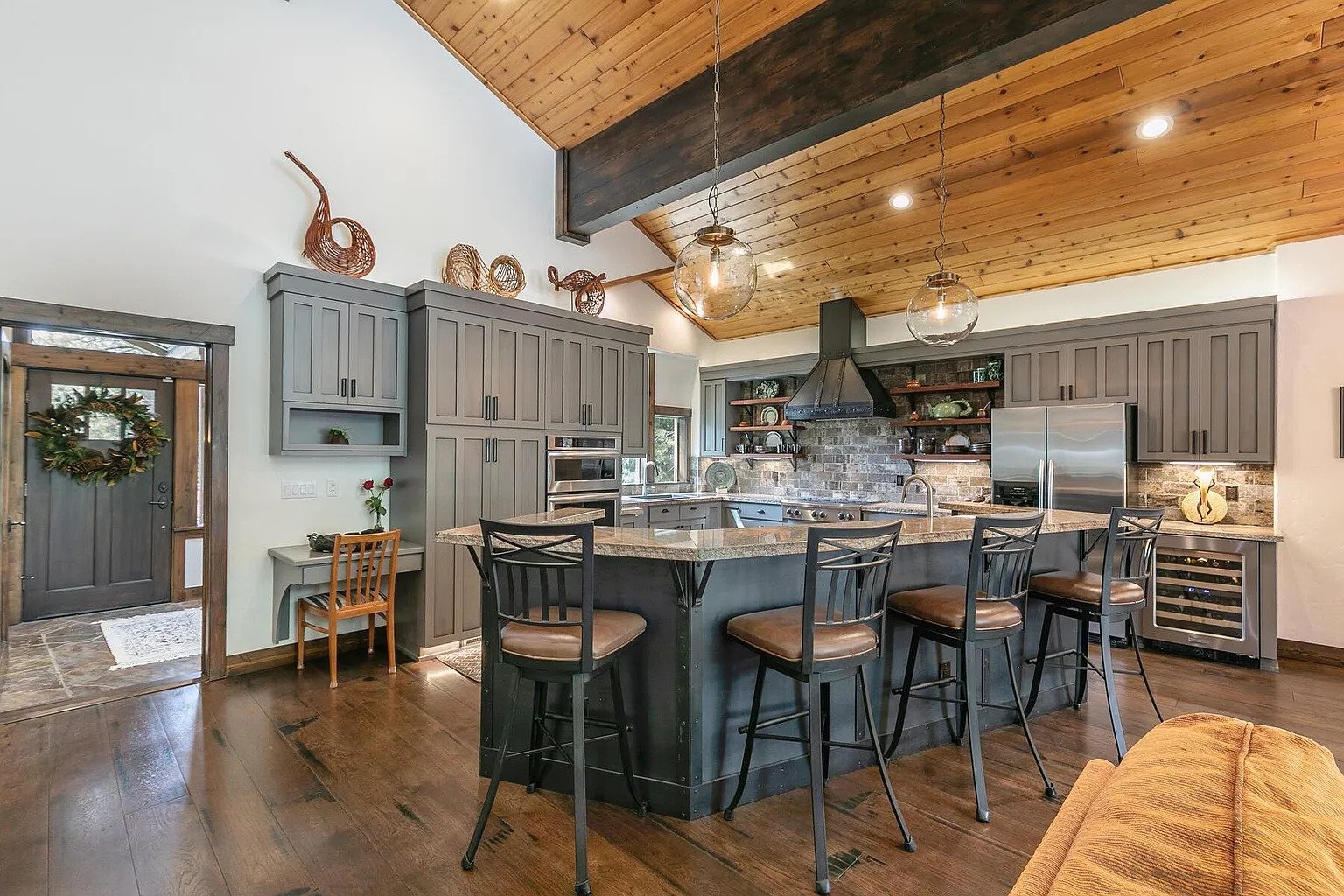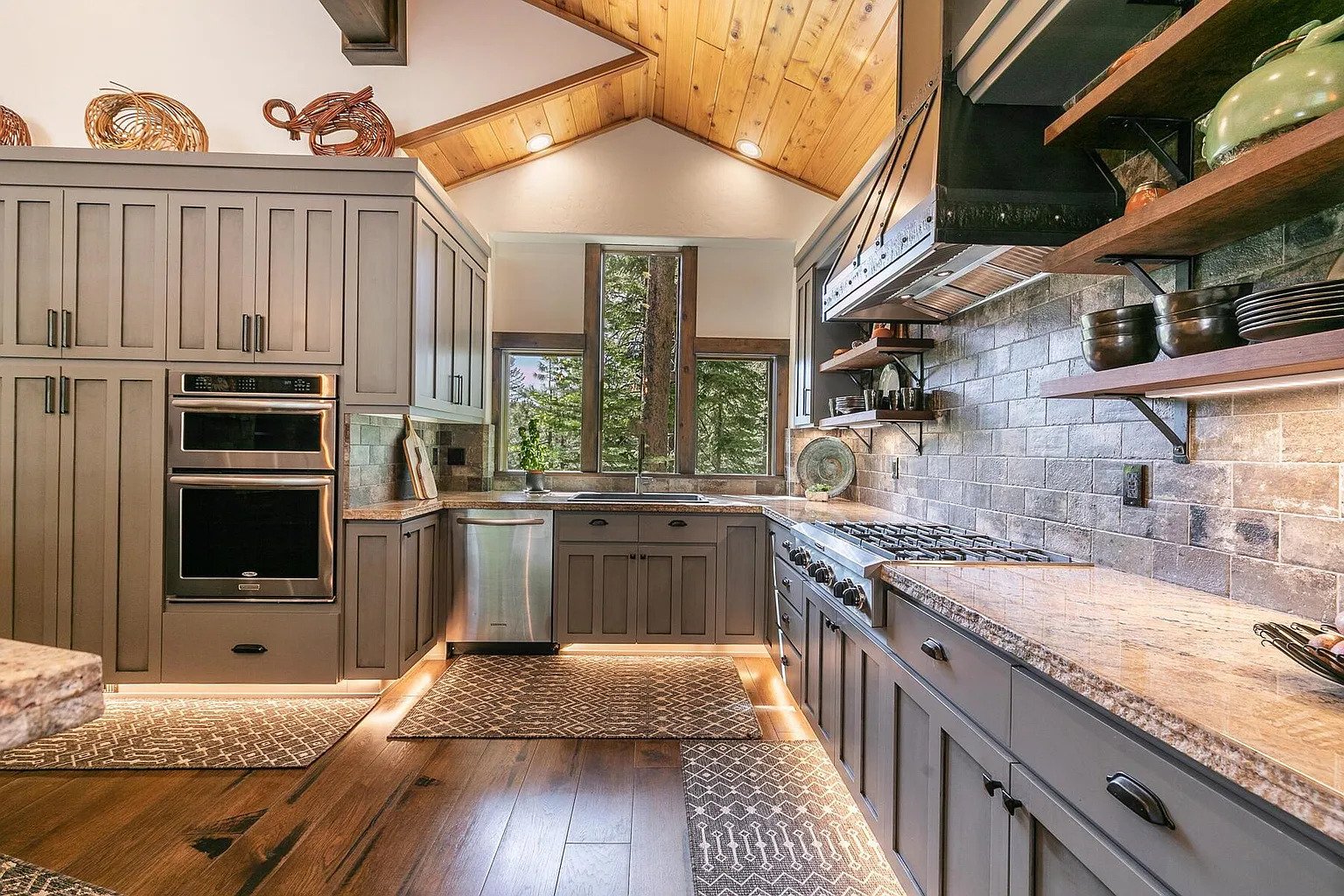
We create beautiful, comfortable spaces with you.
We start with a vision.
Working together, we review the scope of project — we discuss the budget, we determine a timeframe, then you get the home of your dreams. The process begins with a free initial consultation to discuss your goals.
-
The discussion starts with determining what is your vision. What are the areas most important to you and what are your top concerns?
-
Together we determine the budget and confirm it is in alignment with your goals. If costs become a concern I can provide alternative choices to help lower costs and still provide options to meet your overall goals.
-
I work with you and your timeframe as well as coordinate with the construction specialist and their schedule.
Interior Designs By L worked with a landscaping company and designed 4 areas for the yard with different seating: a BBQ eating area, a privacy paver deck right off main bedroom, steps to hot tub above the privacy deck, and upper seating with shade umbrella above water feature and dry creek to enjoy the afternoon sun with a glass of wine. Since the slope of the yard went up, we added retaining walls around to support the uphill dirt. These capped paver walls provided a lot of seating when entertaining, and also allowed for seasonal pots for planting in spring and summer months.
This home was 20+ years old and was starting to look dated. There were many great architectual features to the home but with a few changes, it was transformed! This is an example of the “before” view of the home. Look at the “after” pictures below.
Interior Designs by L started with a passion for design, interest in beautiful spaces and desire to have a lovely comfortable home.
If you are interested in improving the overall livability and function of your home, changing color scheme, modifying the decor, and/or changing furniture pieces, no project is too big or too small. The process begins with a free initial consultation to discuss your goals.
Mountain Retreat: Home was painted throughout to refresh and lighten up the space. New 8” x 12’ hickory hardwood floors installed. Doors, trim and ceiling beams were re-stained to match the new floors. LED can lighting added and new light fixtures throughout.
Client was concerned with cost of full kitchen remodel. Since all appliances, cabinets and countertops were in great shape — those items remained. A tile backsplash was added, cabinets were painted, new cabinet door pulls were added. Client was looking for that “rustic mountain” look so shelving was designed around a the new iron stove top hood. Strip lighting under and on top of cabinets brightened up the space as well as new island light fixtures were added. Island was wrapped in iron to match the rustic hood.
Before
Before
The goal in selecting a new paint color for the house was to update the home’s curb appeal thus increasing the value of the home. I took into consideration the primary architectural feature of the home. The deck/front porch has a lovely natural wood cedar color but looked washed out with the original light beige color on the home. When a darker color on the house was applied the decking “popped” and showed off the beautiful front porch.
The challenge posed for the back patio was that it is a very small space with no privacy backing to an alleyway. I was able to provide some outdoor seating, a patio table and bbq area. I worked with a metal artist and the landscaping company to design privacy screens in cedar that provided an open feel yet allowed for some yard privacy. These cedar screens provided an “Asian” feel to the space. A small water feature was added to provide a relaxing “zen” environment for summer enjoyment.













